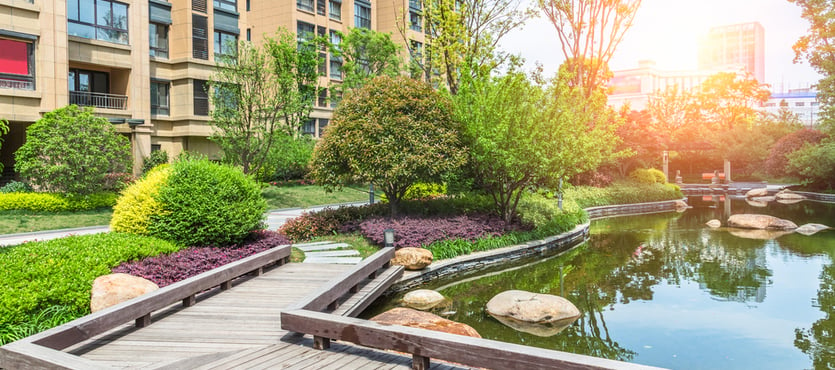Park design is not the same thing it used to be 20 years ago. Parks are getting bigger, greener, and more functional – as well as showing up in some of the most unlikely spaces. Here are some of the coolest park design ideas to inspire your next project!
4 Inspirational Park Designs to Gain Insight From
1. The Redesign of Memphis Waterfront, Tom Lee Park
US architecture firm Studio Gang is busy working on their overhaul of Tom Lee Park located on Memphis’ Mississippi River. One of the neatest things on their agenda is a plant-covered viewing tower that’ll overlook the river.
The team has a plan for every inch of the 30-acre park, and they’ve broken it up by zones or sections. There’s the Pool zone, which will include a collection of lawns and ponds for open-air sports games, as well as larger events like the city’s annual Beale Street Music Festival.
The Riffle zone will stand at the center of the park, and at the very heart of it will be a covered canopy designed for a variety of sports from basketball to yoga.
There’s also the Tailout zone, which designers plan to leave “wild,” a place to offer outdoor learning regarding the area’s natural habitats and plants.
In addition, they plan to create an outdoor classroom for STEM programmers to spread and obtain knowledge.
“After hearing from more than 4,000 residents and visitors, and learning from more than 100 years of riverfront planning, we’re thrilled to share a design direction that Memphians can call theirs,” said partnership CEO and president Carol Coletta.
2. Parks in Unexpected Places: Bentway Park
Wondering where you’ll fit a park in your city? Have you considered the most unlikely spot of all?
Tucked beneath Toronto’s Gardiner Expressway sits Bentway Park. It seems like an unlikely spot to build a park, but that’s what makes it all the better. Spanning an entire mile beneath an elevated freeway, the park is intended to provide “a vital artery for pedestrians and cyclists.”
The design was originally revealed in 2015 and is the mastermind of Public Work, along with design advisor Greenberg Consultants. Together, the two firms strived to create a space that would facilitate a number of year-round activities and events.
Prior to this, the area was unused and a waste of space. Now, the park actually makes use of the massive freeway looming above because it provides shelter to people using the park. In addition, different parts of the park are separated by massive concrete pillars used to support the highway.
The park is home to a skate trail, gardens, recreational amenities, and a space for vendors to set up shop, create public art, and hold festivals and events. There’s even a staircase that doubles as seating for an outdoor theater.
3. Paris Plants Greenery Around Architectural Landmarks
In an attempt to address climate change and improve air quality, Paris has revealed plans to plant trees and gardens beside its four most famous historic sites. The “urban forest” will be added to the following sites: Place de l’Hotel de Ville, the Gare de Lyon, the Palais Garnier. They also have plans to add a footpath to the banks of the river Seine.
In addition, they will add more greenery to 28 children’s playgrounds scattered throughout Paris.
This plan is part of their larger goal to make fifty percent of the city’s surfaces permeable and vegetated. In addition, Paris is aiming to be a carbon neutral city by the year 2050.
Adding greenery to any space – it doesn’t have to be a park – is an important step that all cities can take to become greener, prettier, and eco-friendlier.
4. Transforming Industrial Sites into Greenery: Hunter’s Point South Park
Alongside the East River in Long Island City, Queens, a former industrial site has been transformed into a beautiful park that includes a salt marsh and a cantilevered viewing platform.
Built on a post-industrial waterfront site that overlooks Manhattan, the 11-acre park will be known as Hunter’s Point South Park. The project was a joint effort between architecture studio Weiss/Manfredi and landscape architecture firm SWA/Balsley, both of which are based in New York. In addition, the global firm Arup worked as the infrastructure designer and lead engineer.
The first phase of the project opened in 2013 and the second phase was completed in the summer of 2017.
The park offers plenty of space to go jogging, ride your bike or rollerblade, while taking in scenes of the river with the city in the background. There’s plenty of space to sit and relax, and lots of greenery to go around.
The park embodies a “new model of urban ecology and a prototype for innovative sustainable design.” Plus, it serves as a response system to flooding.
“The park anticipates the inevitable flooding patterns and rising water levels of the East River, while leveraging its rich histories and spectacular views to establish a multi-layered recreational and cultural destination and environmental habitat,” the team behind the park said.

